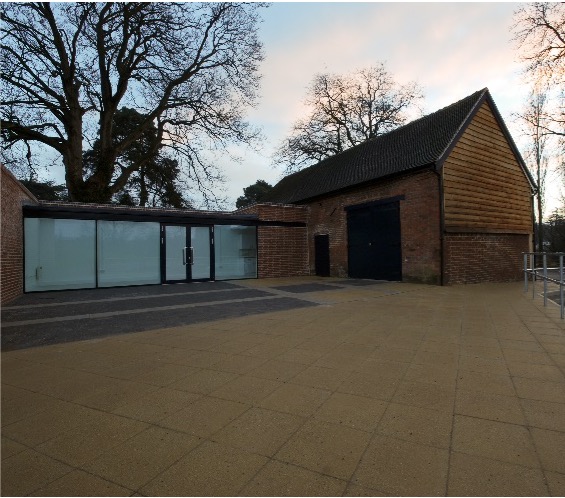The project comprised the demolition of an existing farmhouse & farm buildings, culvert over an existing water course, restoration and preservation of a listed barn & ice house and construction of a 35,000sq ft Sainsbury’s Supermarket, car park & external works. Throughout the design & Construction phase, BIM was implemented aiding with the design, especially clash detection.
Site preparation included a large cut & fill exercise, which encountered numerous ecological issues including Japanese Knotweed, nesting birds, water vowels and badgers.
Ground stabilisation techniques were utilised along with vibro-stone columns. Concrete foundation pads were constructed to support a steel frame, with the new store buildings external envelope consisting of composite top deck roof panels, insulated cladding panels faced with a mixture of timber & terracotta rainscreen decorative cladding.
Internally, a sales area of 35,000 sq ft was created, with all the usual departments. Externally a 300 space car park constructed with S278 works improving access and a new toucan crossing.















