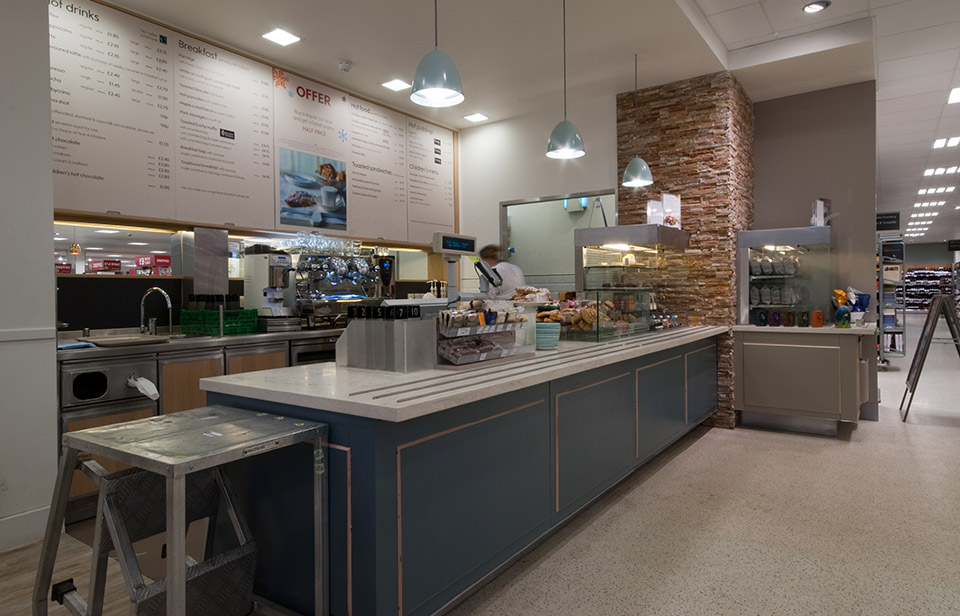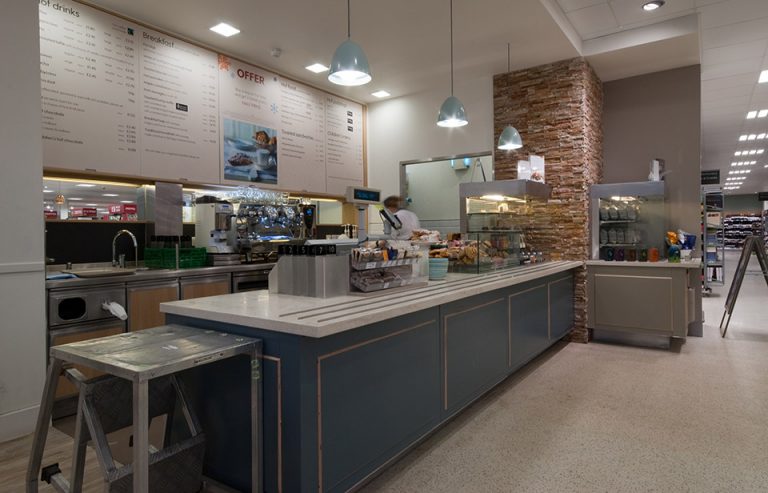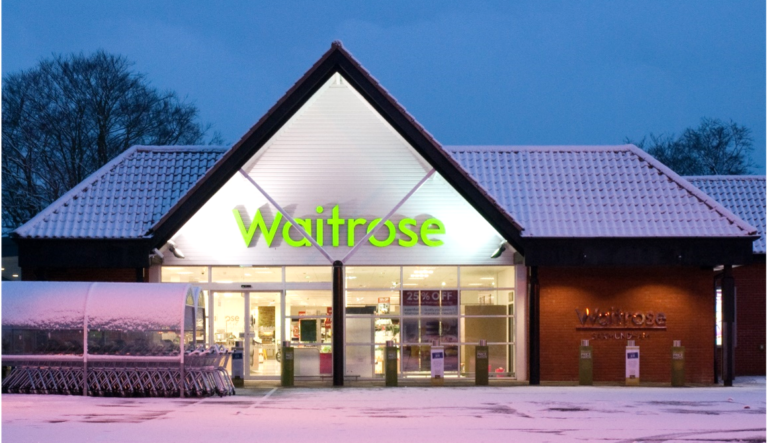This scheme comprised a 4,000sq ft front extension to an existing trading store with created a new till line, customer toilets and customer cafe.
The extension was constructed between an existing listed auction house and a narrow public footpath which increased complexity of the extension build. The existing mansard roof was extended and a combination of brick panel and glazing as a facade including a reconstructed footpath.
Internally in Waitrose, the existing refrigeration equipment was retained with minor relocations, but the final stocking and fitting out of the extension necessitated a 5 day shutdown at the end of the programme. The till line was moved into the extension during this period also. Externally, the car park was re whitelined and new customer access installed to the car park.
The adjacent listed building auction house was also included in the scope to internally demolish, re render and make facade repairs as well as roof repairs.
The most challenging part of the project was the installation of a cantilevered canopy supported from the new shopfront line which was close to the public footpath, which necessitated a detailed phased plan to ensure the safety of the public.
















